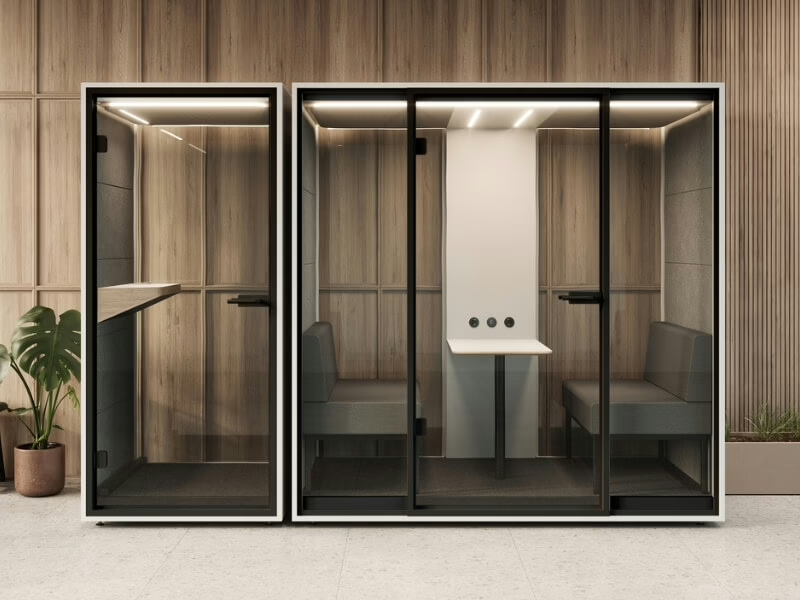Box17’s latest workspace solutions combine exceptional soundproofing, ergonomic comfort, and sustainability, engineered for flexibility and well-being in today’s offices.
The Box17 team developed Box1 and Box4 as modular partition and acoustic systems that address evolving workplace demands through multi-layered walls, integrated ventilation, and customizable finishes.
Project Overview
Box1 and Box4 are modular partition and acoustic systems engineered for flexibility and well-being. Multi-layered wall panels deliver exceptional noise reduction, while integrated ventilation ensures air quality. Customizable finishes, ergonomic seating options, and sustainable materials make them ideal for dynamic work environments.
Winning Project Title: Box1 and Box4
Winning Category: Office Furniture: Partition & Acoustic Systems
Lead Designer: Tim Petzold
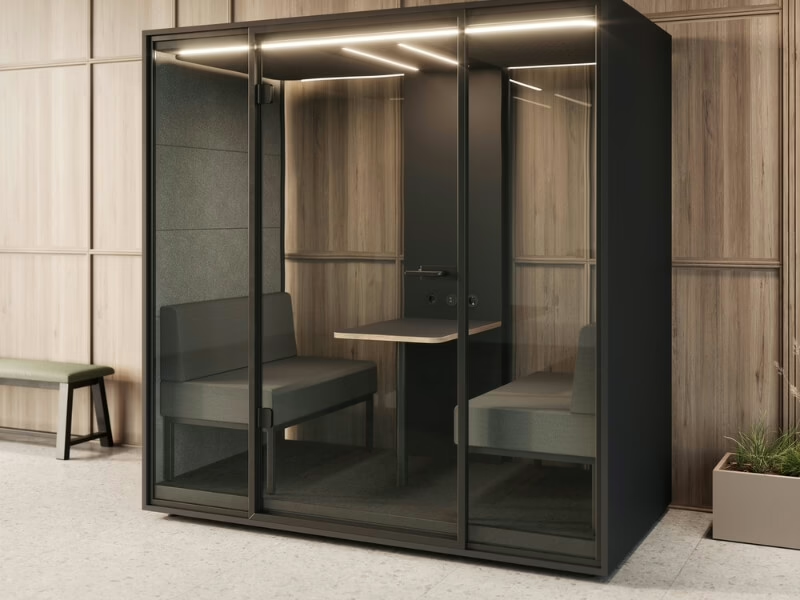
Interview with Ines Lebre (Box17’s Marketing Manager)
1. How did you get started in design, and how has your work grown and evolved over time?
Ines Lebre: At Box17, our team began with a shared passion for creating innovative workspace solutions. Over time, our work has evolved to focus on modular designs that address modern office needs, such as flexibility and employee well-being. Our products, like Box1 and Box4, reflect this growth by combining exceptional acoustic performance with ergonomic comfort. As a team, we have learned to collaborate effectively, integrating diverse perspectives to drive innovation.
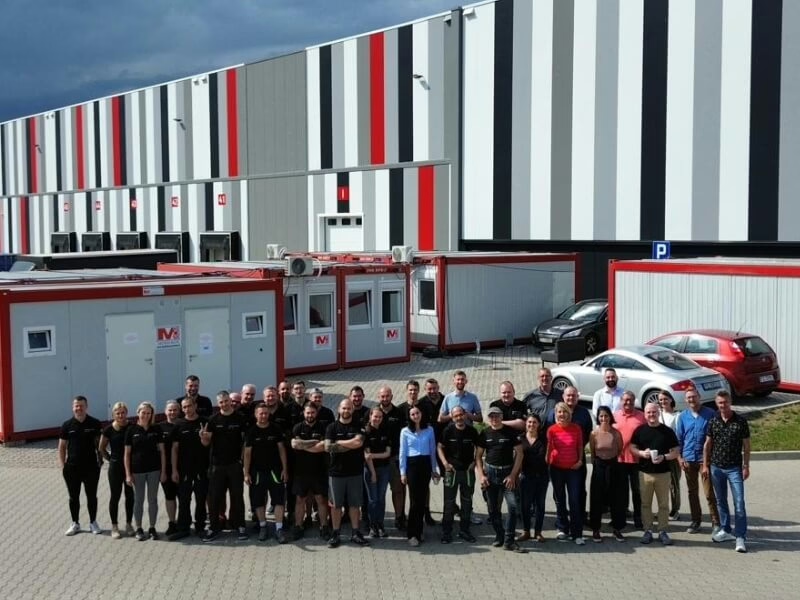
2. What was the brief or challenge behind Box1 and Box4, and what goals guided your team?
Ines Lebre: The brief was to design workspace solutions that enhance productivity and privacy in contemporary offices. Our primary goals were to reduce noise, ensure optimal air quality, and offer customization options to fit various office styles. We also prioritized sustainability and user comfort. Rigorous design and testing processes helped us meet these objectives.
3. What inspired your project, and how did the team transform ideas into the final designs?
Ines Lebre: We drew inspiration from the evolving needs of modern workplaces, where flexibility, collaboration, and individual focus all matter. We combined multi-layered walls for superior soundproofing with advanced ventilation channels. User feedback and market trends guided refinements so the systems met both functional and aesthetic expectations. A collaborative approach allowed us to integrate insights from designers, engineers, and end users.
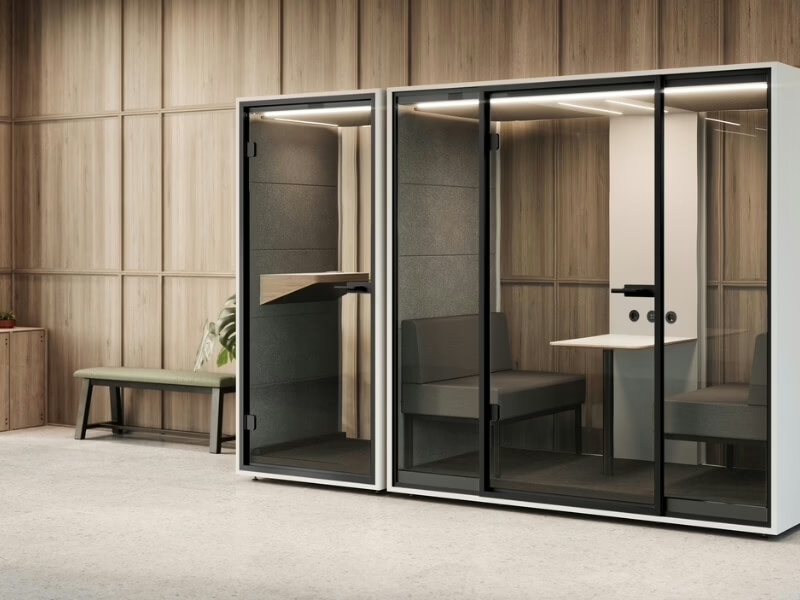
4. Did you encounter any challenges during development, and how did you overcome them?
Ines Lebre: One of the main challenges was balancing soundproofing with ventilation while maintaining a sleek, modern design. We overcame this by investing in extensive testing and prototyping, ensuring that our products not only looked great but also performed exceptionally well. Collaboration within our team was key to achieving this balance, as we leveraged each member’s expertise to solve complex design problems.
5. How does the team stay updated with design trends and technologies, such as AI?
Ines Lebre: We stay updated through industry events, design forums, and collaborations with other innovators. Technologies like AI have influenced our work by allowing us to simulate and test designs more efficiently, ensuring that our products are both innovative and practical. This has enabled us to refine our designs based on real-world feedback and data, which is a collaborative effort across our team.
6. How do you balance client or market demands with your own creative style? What strategies help you meet both aspects effectively?
Ines Lebre: We balance client demands with our creative vision by engaging in open communication and understanding their specific needs. Our strategy involves integrating client feedback into our design process while maintaining a focus on innovation and sustainability. This ensures that our products not only meet market expectations but also push the boundaries of what is possible in workspace design. As a team, we work together to ensure that both client needs and our design principles are respected and integrated into our solutions.
7. Reflecting on Box1 and Box4, what lessons did the team learn, and how will they shape future work?
Ines Lebre: One of the key lessons learned was the importance of user-centric design. Understanding how our products impact users’ daily work lives has been invaluable. Moving forward, we will continue to prioritize user feedback and adaptability in our designs, ensuring that our solutions remain relevant and effective in evolving work environments. As a team, we are committed to ongoing learning and improvement, using these insights to drive innovation in our future projects.
8. What does winning the Design MasterPrize mean to Box17, and how does it inspire upcoming projects?
Ines Lebre: Winning the Design MasterPrize is both a personal and professional milestone for our team. It validates our collective commitment to innovative design and motivates us to continue pushing boundaries in workspace solutions. This achievement inspires us to explore new technologies and trends, ensuring that our future projects not only meet but exceed expectations in terms of functionality, sustainability, and aesthetic appeal. As a team, we are energized by this recognition and look forward to continuing our mission to transform workspaces.
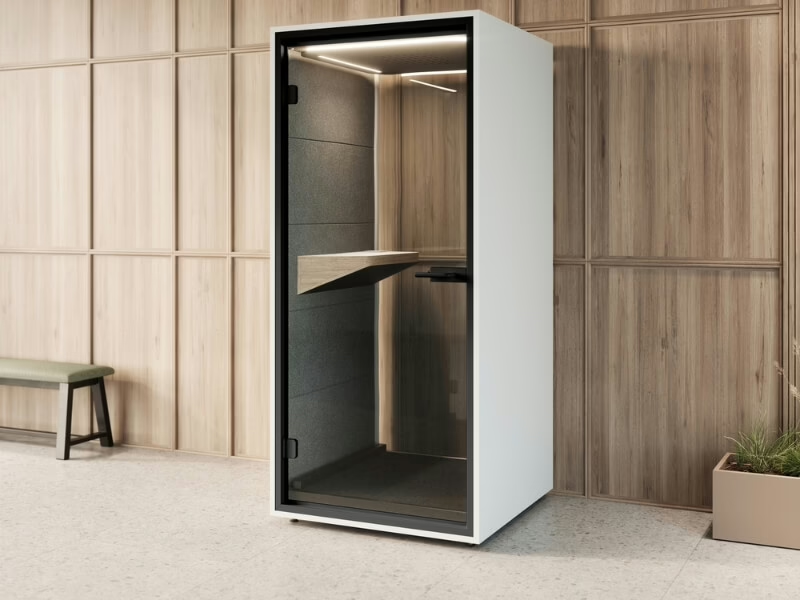
ConclusioN
Box1 and Box4 showcases how modularity, acoustic excellence, and ergonomic comfort can coexist in elegant, sustainable office systems. Box17’s collaborative design process sets a new standard for adaptable, people-focused work environments.

